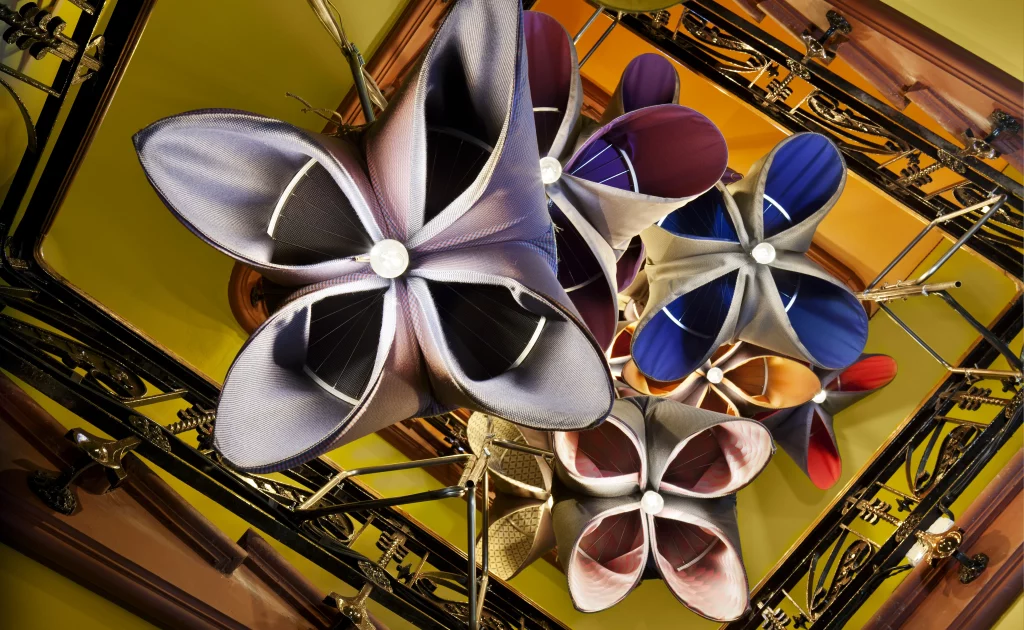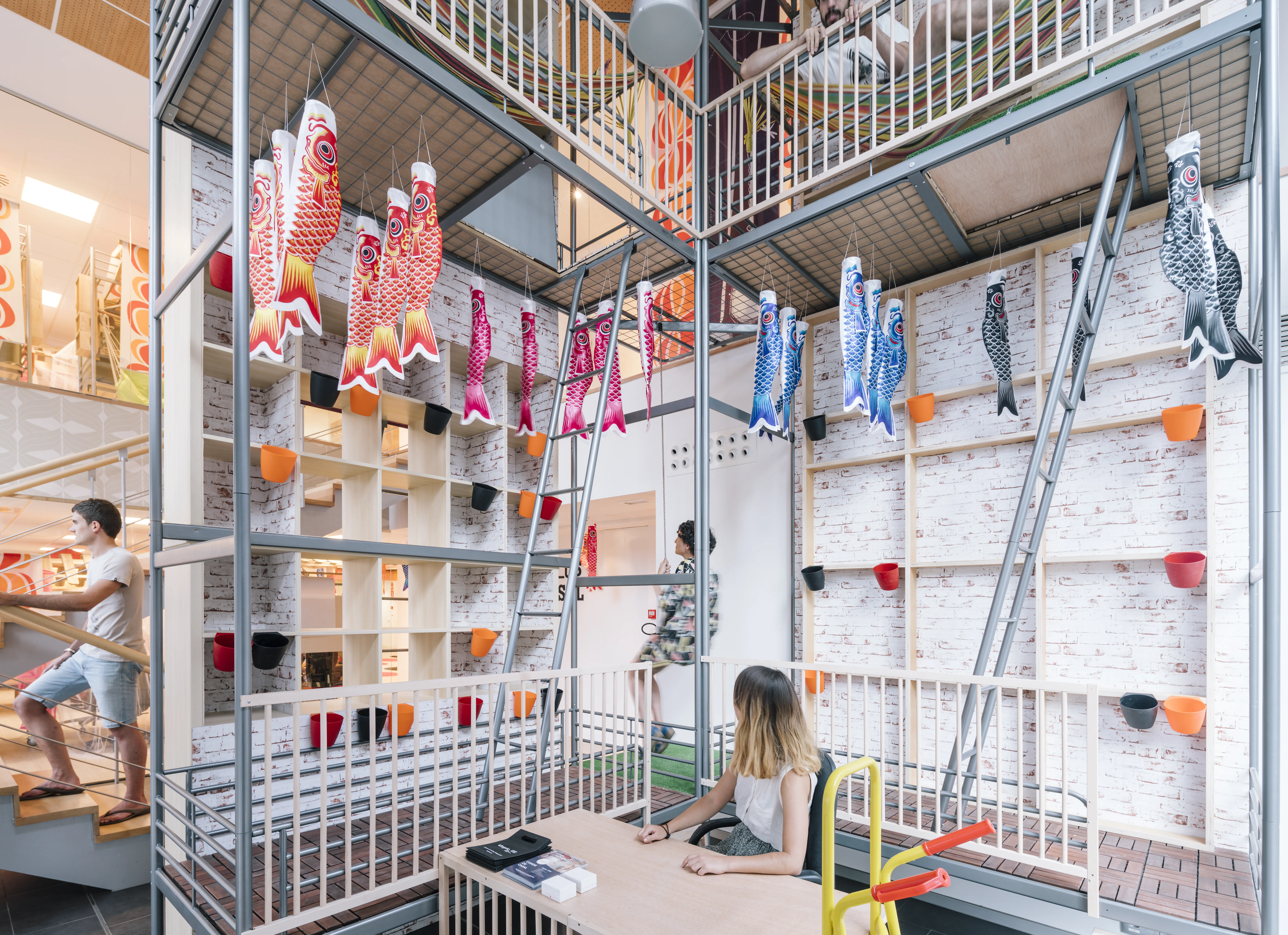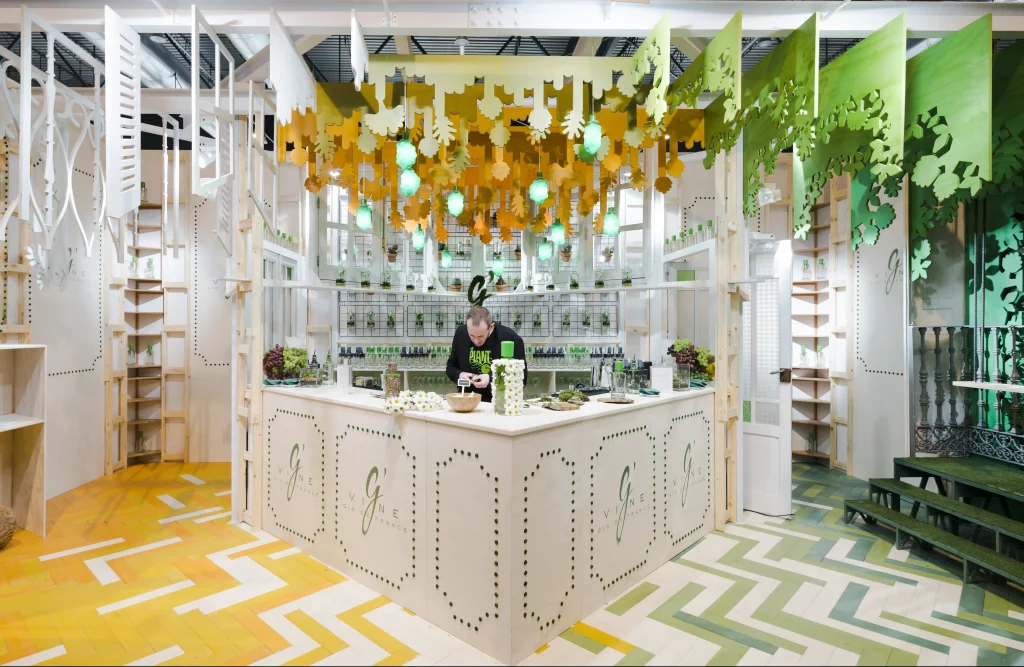The objective of this project is the rehabilitation of Garcimuñoz Castle in the province of Cuenca and the introduction of new uses to ensure both the physical conservation of the property and its social utility. Key aspects of its design are:
– We have designed something that looks like a spelling system. Different historical, social, and cultural circumstances have made Garcimuñoz Castle a space of many incomplete fragments. The proposal behaves like an orthographic system: the new architectural pieces are as small and light as the periods and commas of a text. Its placement contributes to understanding the intricate historical legacy. Different strategies and groups of materials allow the perceptual separation of elements from different eras, contributing to the clarity of chronological dating. Almost all the elements included in the project can be transported by two people and dismantled. It is an entirely reversible project. From the tectonic point of view, the intervention is more like furniture attached to the building than a new construction. This allows not only future incorporation of other uses but also future equipment updates with an essential presence of digital uses and the transfer of obsolete elements to other locations.
– Architecture behaves like a ‘sustainable’ ghost. Garcimuñoz Castle is a small municipality, and this implies a limitation in the available resources. The Spanish Government has financed the central reform, and the small-town hall will be responsible for its maintenance. The municipality’s location, right next to the A-3 highway that connects Madrid and Valencia, ensures a large volume of visitors in the summer seasons. The combination of scarce resources and a seasonal flow of visitors has been a critical aspect in the drafting of the project. The most immediate decision, which derives from these conditions, is the depreciation of the area that requires energy input and the adaptation of uses throughout the year. Most of the valuable space will be used on days when the good weather and the passive measures adopted allow it. The different bioclimatic strategies seek to make the maintenance of the building very cheap, looking for it to be covered with a small entrance fee and the income derived from cultural activities. The general use of galvanised steel, the systematic elimination of welded joints and the application of surface treatments that guarantee the breathing and longevity of all materials also seek to minimise maintenance costs.
In addition to the interests above, the project has required a vital research effort from the study, the contractors, and the promoter. The adaptation of accessibility criteria, the ad-hoc interpretation of the current technological and heritage protection standards, the enhancement of the Mediterranean tradition in terms of the use of open space and the expansion of activity to night hours in summer, the adaptation of constructive techniques to the ubiquitous presence of remains and the strict need for disassembly, the scrupulous respect for the existing budget, the incorporation of digital literacy programs and many other aspects invite us to understand this architecture within larger and socially relevant projects and research areas, Culturally, environmentally and technically.





