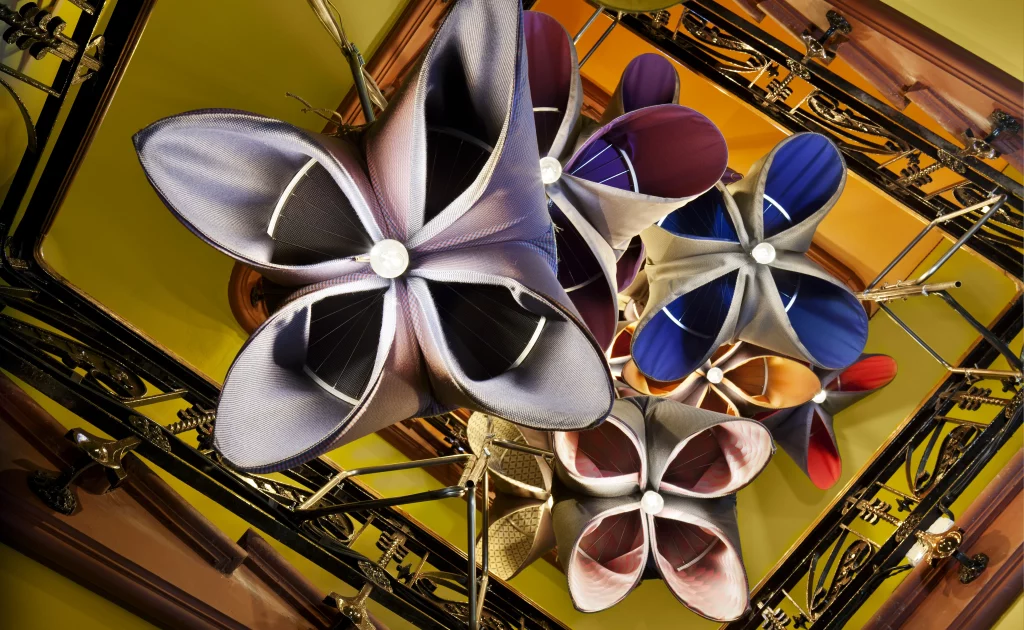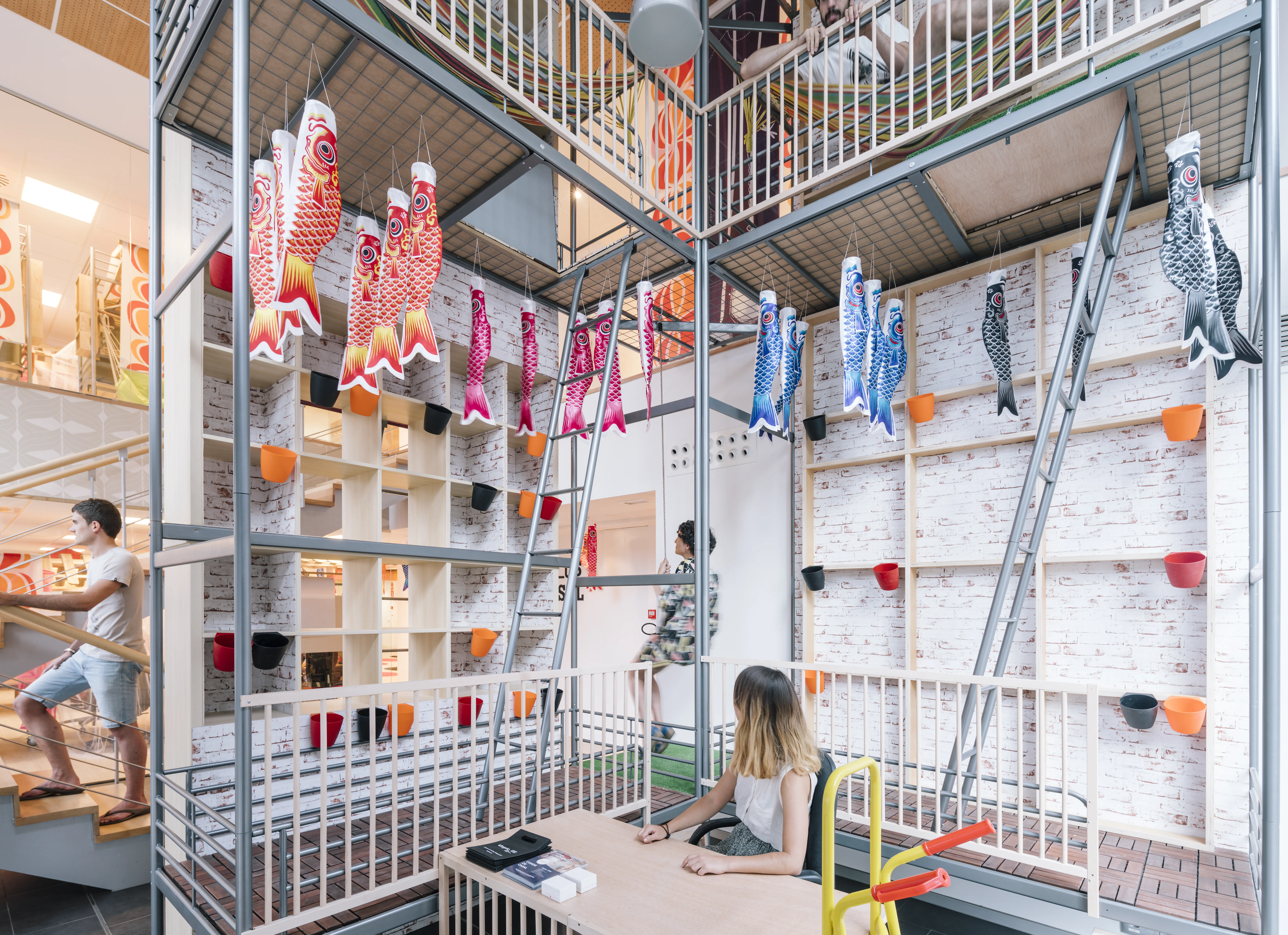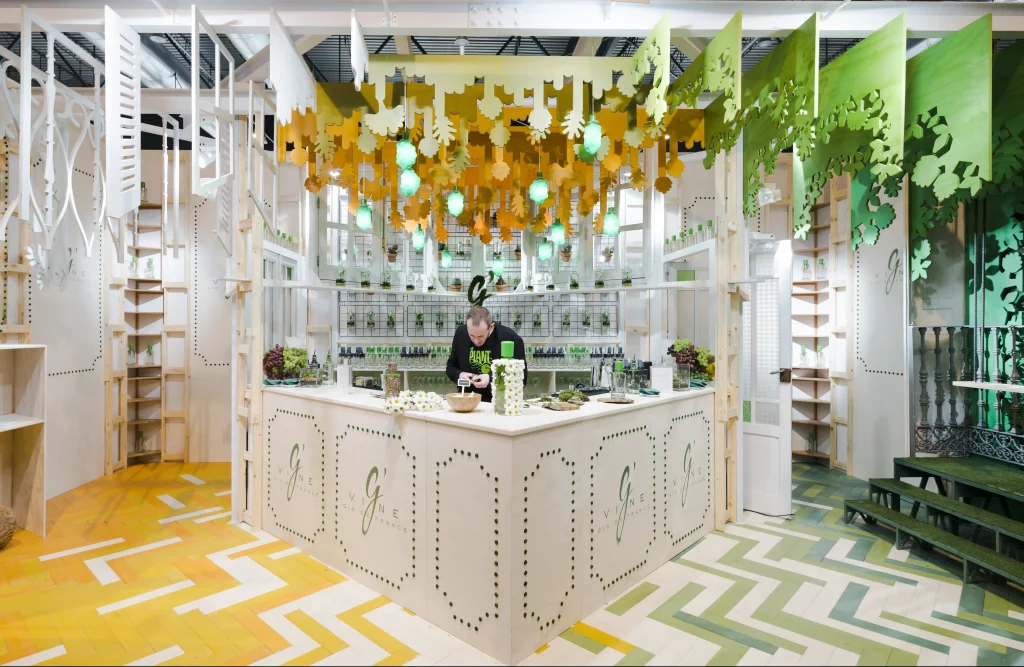In this Eco-Housing project for the Levantine promoter Somium, we have proposed research on how environmental standards from the centre of Europe (Passive haus) or North America (GBC) can be adapted to the Mediterranean climate and a lifestyle that seeks, fundamentally, the enjoyment of outdoor areas and personal care. One of the most beautiful aspects of these homes is that each interior room is completed with an exterior space, proposing rooms that, in reality, meet their function by combining half the internal area and half the outer area. The tandem of these pairs of spaces submits to the inhabitant a healthy daily program in any season, where all hours of the day are suitable for connecting with nature and listening and meeting the needs of body and spirit. Thus, the rooms have direct access to areas dedicated to meditation and yoga. The outdoor kitchen allows you to make food with wet feet after leaving the pool, or the presence of a pool inspired by the Japanese onsen allows the outdoor bathroom to contemplate the colours of the autumn sunset.
Respect for the environment has guided the selection of construction methods used in architecture, urbanisation and landscaping. The house’s walls are composed of thermoclay seen to the inside and SATE derived from the natural cork to the outside, both produced locally, maximising its insulating capacity and minimising emissions, waste and transport from its manufacture and construction. All passive measures (optimisation of solar orientation, cross-ventilation, use of direct solar radiation, control of thermal inertia and water tightness) and active measures (use of solar and geothermal energy) have been adopted to minimise energy consumption. The exterior treatment of the plot incorporates erosion control measures and a plantation policy that aims to recover the model of native oak and pine forests. The use of biodiverse outdoor urbanisation areas not only benefits humans, but it will also favour owls, Azores, snakes and bustards to continue to feel welcome in the urbanisation while maintaining the character of special protection of birds that the Natural Park of the Sierra de Escalona and Dehesa de Campoamor have.
Another of the great objectives of the design has been to bet on the health care and rest of the inhabitants, which we have wrapped with raw materials of natural origin: clay, ceramics, stone, lime, cork wood and more than 70 plant species. The daily presence of naturalised water bodies, such as our ecological pool or the ponds that collect covered water, as well as coexistence with materials that were alive and contact with plants, have shown practical benefits in health, in the reduction of hormones associated with stress, in the fastest recovery from minor diseases and the prolongation of life expectancy.





